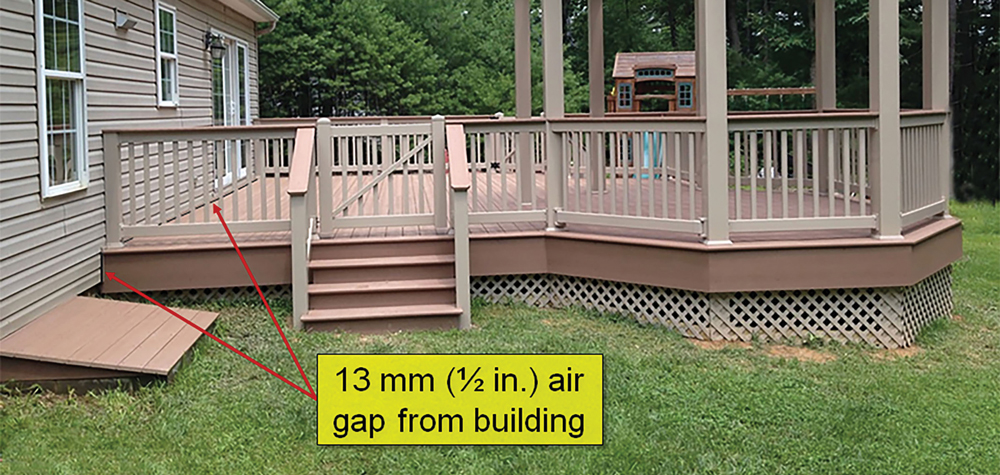210.52(E)(3) Receptacle Outlet for Balconies, Decks, and Porches
Change Summary
- The required receptacle outlet for balconies, decks, and porches is also required at decks that are installed in a freestanding manner where connection to the actual dwelling is not made at any point. The receptacle must be located in an accessible location from the balcony, deck, or porch and not more than 2.0 m (6½ ft) above the balcony, deck, or porch walking surface.
| NEC® Text |
|---|
|
210.52 Dwelling Unit Receptacle Outlets (E) Outdoor Outlets. Outdoor receptacle outlets shall be installed in accordance with 210.52(E)(1) through (E)(3). (3) Balconies, Decks, and Porches. Balconies, decks, and porches that are Material taken from the National Electric Code® is reprinted with permission from NFPA 70®, 2020 edition. |
Expert Analysis

In previous code cycles at least one 125-volt, 15- or 20-amp receptacle outlet has been required at balconies, decks, and porches “that are attached to the dwelling unit and are accessible from inside the dwelling unit.” Many decks are installed where connection to the actual dwelling unit building is not made at any point.
A literal reading of the 2017 NEC text would suggest that a receptacle is not required at this type of deck as it is technically “unattached.”
For the 2020 NEC, this loophole was closed as language was put in place to require at least one receptacle outlet (accessible from the balcony, deck, or porch) on any balcony, deck, or porch that is within 102 mm (4 in.) horizontally of the dwelling unit. This distance of 102 mm (4 in.) was selected for this requirement to coincide with building code requirements.







