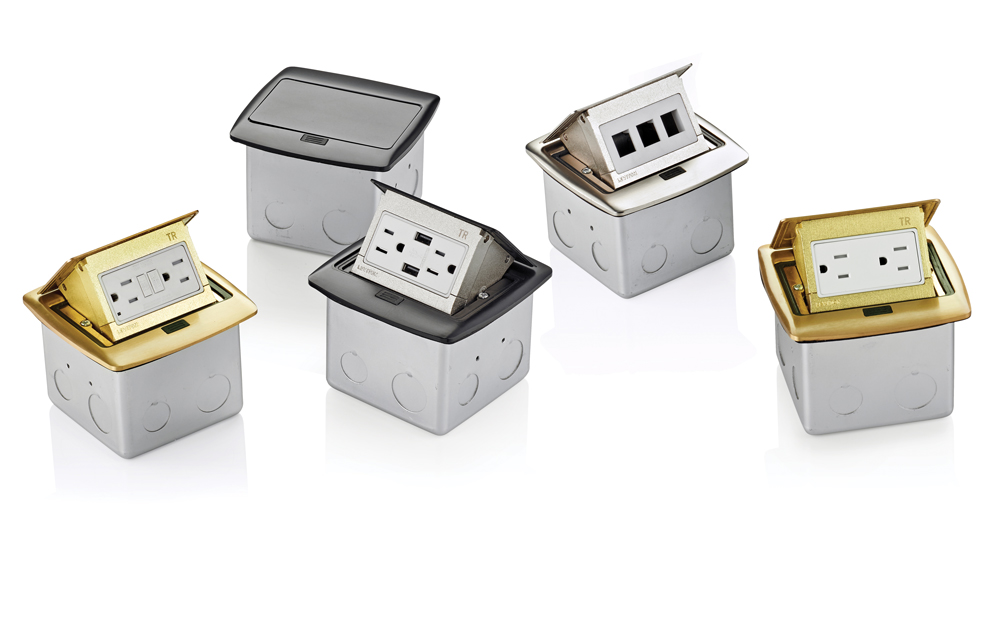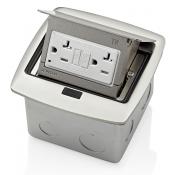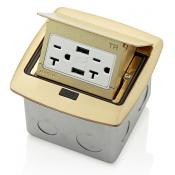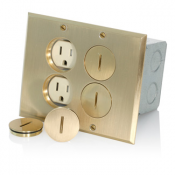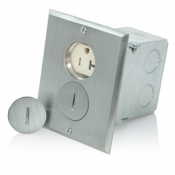210.65 Receptacle Outlets in Meeting Rooms
Change Summary
- Revisions recognize non-rectangular meeting rooms(such as round-shaped meeting rooms). Revision also provides flexibility to provide a floor receptacle outlet or an outlet to supply receptacles for hardwired furniture with receptacles.
| NEC® Text |
|---|
|
Material taken from the National Electric Code® is reprinted with permission from NFPA 70®, 2020 edition. |
Expert Analysis
During the 2017 NEC revision cycle, new requirement were incorporated into a then new 210.71 calling for a certain number of nonlocking-type, 125-volt, 15- or 20-ampere receptacle outlets in non-dwelling unit meeting rooms under very specific conditions. For a meeting room or space that is provided with movable partition(s), each room size was to be determined with the partition in the position that results in the “smallest size meeting room.” If a meeting area was equipped with a movable partition and that partition (when opened or in place) would divide the total space into two spaces when employed, this would result in two separate meeting rooms and each side would need to be treated as its own separate meeting room. A simple way to look at planning installation is to say the location of said receptacle outlets can be determined by the installer, designer, or building owner, the minimum number of receptacles required is determined by the NEC.
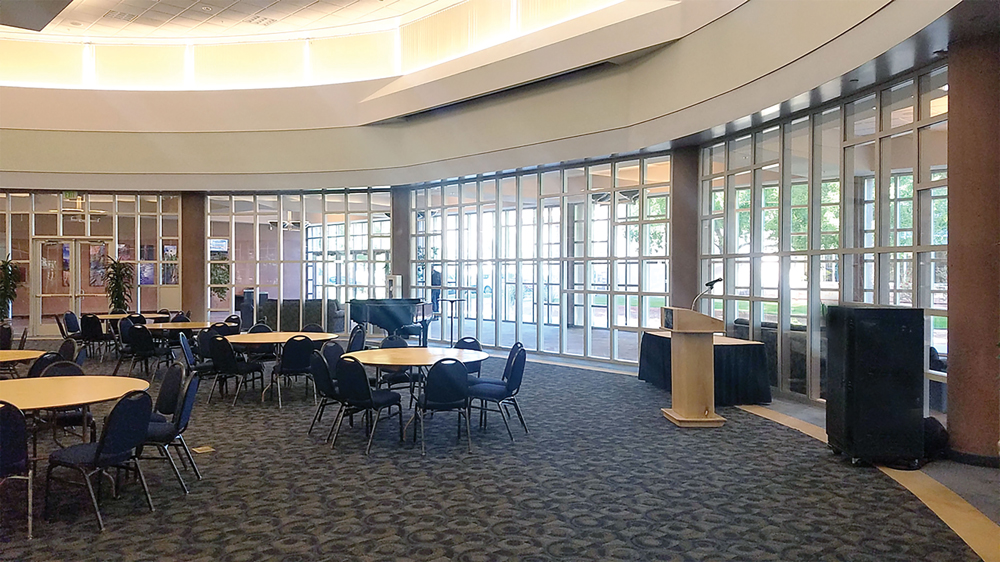
For the 2020 NEC, these meeting room receptacle outlet rules moved forward with a few revisions and a new home at 210.65 rather than its original location at 210.71.
The previous language at 210.71(B)(2) for floor receptacle outlets could have been interpreted to only apply to a square or rectangle-shaped meeting room. Revisions to 210.65(B)(2) clarifies length versus width concerns while addressing non-rectangular meeting rooms, such as those that are round. This list item for floor outlets now applies to a meeting room “with any floor dimension” that is 3.7 m (12 ft) or greater “in any direction” and that has a floor area of at least 20 m2 (215 ft2). This revision also provides the flexibility to provide a floor receptacle outlet (as previously required) or a floor outlet to serve receptacle(s) providing flexibility to the installer and designer and to accommodate hardwired desk or furniture that could have built-in receptacle outlets. The requirement that these receptacles be located at a distance not less than 1.8 m (6 ft) from any fixed wall allows for emergency entrance/egress without having to maneuver around and over extension cords and flexible powers cords for laptop computers and the like.
Leviton Solution
Leviton offers floor boxes for residential and commercial applications including meeting rooms. Designed for ease of installation, easy access and good looks, the Leviton line of floor boxes is unmatched.
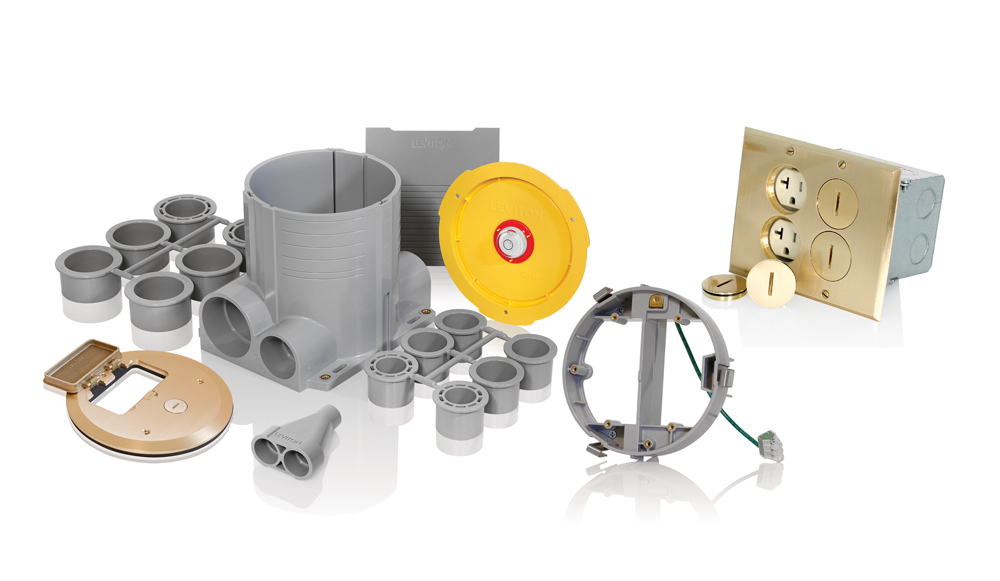
- Solutions for all floor types:
- Tile, stone, wood, laminate carpet, concrete, vinyl
- Applications include:
- Residential, multi dwelling units, restaurants, hotels, meeting rooms, shopping malls, offices
- Many finishes and configurations available
