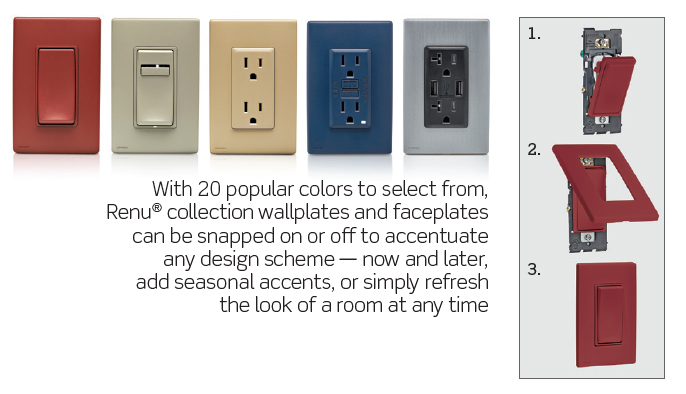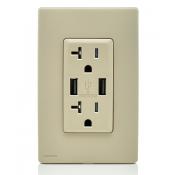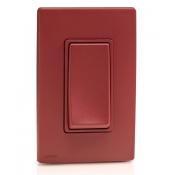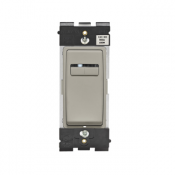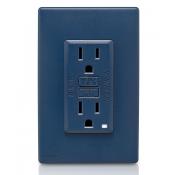210.52(C)(1), (C)(2), and (C)(3) Receptacles in Wall Spaces, Island and Peninsular Countertops and Work Spaces
Change Summary
- Revision creates two separate List Items for wall space, and island and peninsular countertops and work surfaces. For island and peninsular countertop and work surfaces, the horizontal measurement was changed to a square foot calculation to determine the number of receptacles required. One receptacle outlet is required for the first 9 sq. ft of countertop and an additional receptacle outlet is required for each additional 18 sq. ft. or fraction thereof.
| NEC® Text |
|---|
|
210.52 Dwelling Unit Receptacle Outlets. Copyright© Material taken from the National Electric Code® is reprinted with permission from NFPA 70®, 2020 edition. |
Expert Analysis
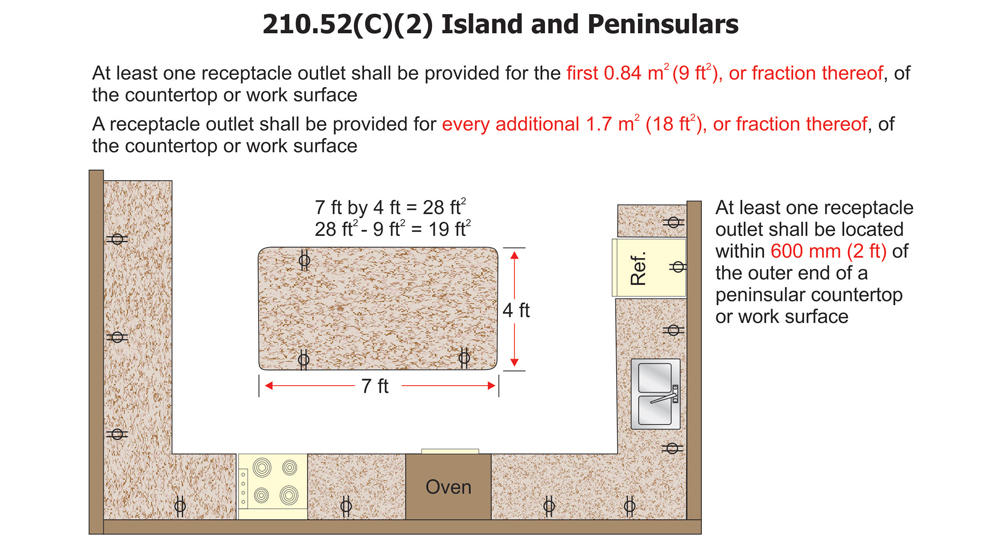
Historically, once an island or peninsular countertop meet the minimum measurement requirements, only one receptacle outlet had been required at island and peninsular countertops regardless of the size of that island or peninsular. For this Code cycle, CMP-2 discussed the need for more than one receptacle outlet at large island countertops to serve the electrical needs in today’s kitchens. That concept was the birth of the square footage concept that was adopted into the 2020 NEC.
For the 2020 NEC, at least one receptacle is required to be provided for the first 0.84 m2 (9 ft2), or fraction thereof, of the countertop or work surface. An additional receptacle outlet is required for every additional 1.7 m2 (18 ft2), or fraction thereof, of the countertop or work surface. At least one receptacle outlet must be located within 600 mm (2 ft) of the outer end of a peninsular countertop or work surface. On a large enough island or peninsular, the additional required receptacle outlets [other than the one required to be located within 600 mm (2 ft) of the outer end of a peninsular countertop or work surface] are permitted to be located as determined by the installer, designer, or building owner. This will allow needed flexibility for the location of these newly required receptacle outlets. The location of the required receptacle outlets must comply with 210.52(C)(3) (receptacle outlet locations).
What does all this mean to the installer or inspector? The square footage of the island or peninsular countertop will determine the required number of receptacle outlets required. The following are examples of island or peninsular countertops and their square footage and the required number of receptacle outlets:
| Total Square Footage of Countertop | Minimum Number of Receptacle Outlets |
|---|---|
| 8 sq. ft. | 1 |
| 9 sq. ft. | 1 |
| More than 9 sq. ft. up to 27 sq. ft. (9 sq. ft. + 18 sq. ft. = 27 sq. ft.) |
2 |
| 28 sq. ft. (first 9 sq. ft. [one], additional 18 sq. ft. [one] and addition fraction there of [1 sq. ft.][one]) |
3 |
| 48 sq. ft. (48 sq. ft. - 9 sq. ft. = 39 sq. ft.) (39 sq. ft. ÷ 18 sq. ft. = 2.17 sq. ft. |
4 |
Note to Reader: The phrase “A peninsular countertop shall be measured from the connected perpendicular wall” was added to 210.52(C)(2) with a Tentative Interim Amendment (TIA) in July of 2019. The text regarding how peninsular countertops are measured, which was included in the 2017 NEC as the last sentence in 210.52(C)(3), was inadvertently deleted by FR 7537. The deletion of this text was also overlooked during the second draft meetings. Without this TIA this important text would not be included in the 2020 NEC.
Leviton Solution
When remodeling, homeowners that include islands and peninsular are often looking for a more decorative wiring device or a unique color. These customers can also change their mind on a whim or a popular new paint scheme. The solution… Levitons Renu. line of electrical devices. The Renu wallplate and faceplate can be easily removed by homeowners and swapped out with another color as their tastes change. TV remodeling shows inspire and compel homeowners to craft and update their home. Renu. addresses and provides options.
